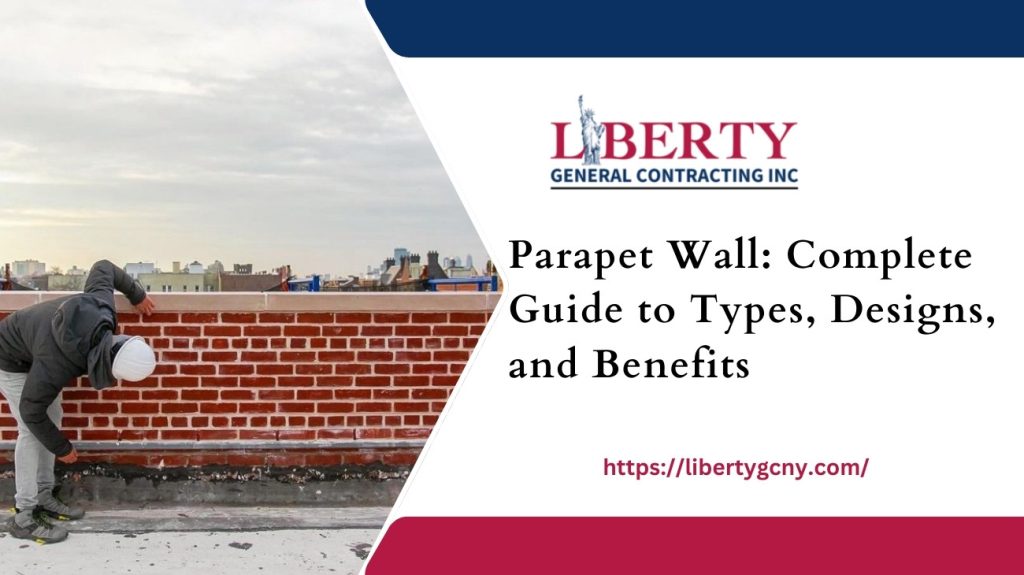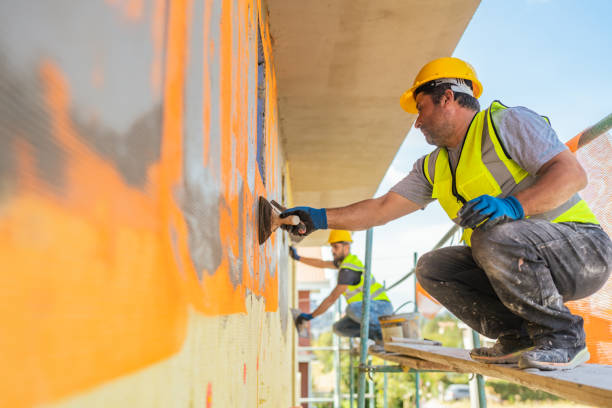A parapet wall is a low barrier located at the edge of a roof, terrace, or balcony. These walls serve both practical and aesthetic purposes, providing safety and enhancing a building’s appearance. Whether you need to build a new parapet wall or carry out repairs on an existing one, it’s important to understand its function, materials, and maintenance requirements. This guide will explore the different types of parapet walls, common problems, and how to maintain and repair them effectively.
What is a Parapet Wall?
A parapet wall is a low wall that runs along the edge of a roof or balcony, often seen in commercial and residential buildings. Parapets have been used historically for defense, but today they are primarily functional, preventing falls and contributing to building aesthetics. These walls can be constructed from various materials, including concrete, stone, or metal, depending on the style and requirements of the building.
Key Features
- Height: Typically, parapet walls are about 3 feet to 4 feet in height, although the size can vary based on the building’s design and purpose.
- Construction: They are usually made of brick, stone, concrete, or metal, depending on the architectural style and function.
- Location: Parapets are commonly found on the edges of flat roofs, terraces, or balconies.

Purpose of Parapet Walls
While parapet walls are often a decorative feature, they serve several essential functions in both modern and historic buildings:
1. Safety and Protection
One of the primary functions of a parapet wall is to provide safety. Parapets create a physical barrier that prevents people from accidentally falling off the edge of a roof or balcony. This is particularly important in urban settings where rooftops may be accessible for maintenance or recreational purposes.
2. Wind and Weather Protection
Parapet walls act as windbreaks, helping to reduce the impact of strong winds on buildings, particularly in high-rise structures. By providing a barrier, parapet walls also help protect the building’s roof and occupants from harsh weather conditions, including rain, snow, and hail.
3. Aesthetic Appeal
A well-designed parapet wall adds an architectural finishing touch to a building. Parapets come in various styles, from simple, straight walls to more ornate designs with decorative elements like cornices or balustrades. Parapets also help to frame the roofline, giving the building a polished, cohesive look.
4. Concealment of Roof Elements
In some cases, parapet walls are used to conceal unsightly elements on the roof, such as HVAC units, satellite dishes, or water tanks. By hiding these components behind the parapet, the overall appearance of the building is kept clean and organized.
Types of Parapet Walls
Parapet walls come in several different styles, depending on their design and intended function. Here are some common types of parapet walls:
1. Plain Parapet
A plain parapet wall is a straightforward, functional design that serves primarily to provide safety and conceal the roof’s mechanical systems. These parapets typically have a flat or simple design with little or no decoration.
2. Capped Parapet
A capped parapet wall features a decorative cap, which is often made of stone, metal, or concrete. The cap adds an aesthetic touch to the parapet, giving the structure a finished look.
3. Banded Parapet
A banded parapet wall has horizontal bands or layers that provide a more refined appearance. This design is commonly seen in historical or classical buildings and offers visual depth and elegance.
4. Balustrade Parapet
A balustrade parapet wall features a row of small posts or columns, often made of stone or metal, with a railing or horizontal bars. This style is popular for creating a decorative edge along rooftops, terraces, and balconies.
5. Cantilevered Parapet
A cantilevered parapet wall extends out from the structure without additional support from below. This design is often seen in modern or contemporary buildings where the parapet extends beyond the building’s edges to create a sleek, bold look.
Parapet Wall Materials
The material you choose for a parapet wall affects its durability, appearance, and function. Here are some common materials used in parapet construction:
1. Brick
Brick is a classic material for parapet walls, especially in traditional or historic buildings. It offers strength, durability, and a timeless look. Brick parapets can be styled with decorative patterns or designs, making them suitable for both functional and aesthetic purposes.
2. Concrete
Concrete is another common material for parapet walls, especially in modern construction. It can be poured and molded into various shapes, making it versatile and cost-effective. Concrete parapets are durable and can withstand harsh weather conditions, making them a reliable choice for safety and protection.
3. Stone
Stone is often used for high-end, decorative parapet walls. It adds elegance and sophistication to a building’s design while providing strength and durability. Stone parapets can be constructed with materials like limestone, granite, or sandstone.
4. Metal
Metal parapets, often made from steel, aluminum, or copper, are commonly used in modern and commercial architecture. Metal parapets are lightweight, durable, and can be molded into intricate designs, making them ideal for contemporary buildings.
Parapet Wall Repair
Repairs to parapet walls depend on the type of damage and the materials involved. Here are the most common repair methods:
1. Crack Filling and Sealing
Minor cracks in a parapet wall can be filled and sealed to prevent further damage. This involves applying a patching compound or mortar into the cracks and then sealing the surface to prevent moisture infiltration.
How to Repair:
- Clean the cracks and remove any debris.
- Apply a concrete patch to the crack and smooth it out.
- Seal the area to protect against further water damage.
2. Reinforcing with Steel or Concrete
If the parapet wall is leaning or showing signs of structural failure, reinforcing it with steel rods or concrete supports may be necessary to restore its stability.
How to Repair:
- Excavate around the wall to access the foundation.
- Install steel reinforcement bars or concrete posts to provide additional support.
- Rebuild the wall if necessary to ensure long-term stability.
3. Installing Proper Drainage
To prevent water damage, it’s essential to ensure proper drainage behind the parapet wall. Installing weeping tiles, perforated pipes, or a drainage system can alleviate water pressure and prevent further issues.
How to Repair:
- Dig behind the wall to expose the foundation.
- Install perforated pipes or weeping tiles for better water flow.
- Refill the area with gravel to allow water to flow away from the wall.
4. Replacing Capstones
If the capstones of your parapet wall are loose or damaged, replacing them can restore the wall’s appearance and stability.
How to Repair:
- Remove the damaged capstones.
- Apply a new layer of mortar or adhesive to secure the new capstones in place.
Cost of Parapet Wall Repair
The cost of parapet wall repair varies depending on the extent of the damage, the materials used, and the location. On average, here’s a breakdown of costs:
| Repair Type | Estimated Cost |
|---|---|
| Minor Crack Repairs | $200 to $500 |
| Waterproofing and Sealing | $500 to $1,500 |
| Reconstruction or Replacement | $2,000 to $5,000+ |
Costs may vary based on location, the size of the wall, and the complexity of the repair.
How to Prevent Parapet Wall Damage
To avoid costly repairs in the future, it’s essential to maintain your parapet wall properly. Here are a few tips to prevent damage:
- Ensure Proper Drainage: Make sure that water drains properly away from the wall to prevent moisture buildup.
- Regular Inspections: Check your parapet wall regularly for cracks, water damage, or shifting.
- Reinforce Weak Areas: If you notice any signs of weakness, reinforce the wall before it becomes a major issue.
Conclusion
Parapet walls provide essential safety, protection, and aesthetic value to your property. Whether you need to repair a concrete parapet wall, fix cracks, or address drainage issues, timely repairs can prevent further damage and ensure your wall remains strong and functional. Regular maintenance and inspections will keep your parapet wall in optimal condition, protecting your property and enhancing its visual appeal.
Contact Liberty GCNY
Website: www.libertygcny.com
Phone: (347) 682-9840
Serving: Manhattan, Brooklyn, Queens, The Bronx, Westchester County, and Long Island.
Address:110-14 178th St, Jamaica, NY
Need Help with Your Next Project? Call Liberty GCNY Today!
Fast responses. Expert advice. Trusted service across NYC and beyond.


